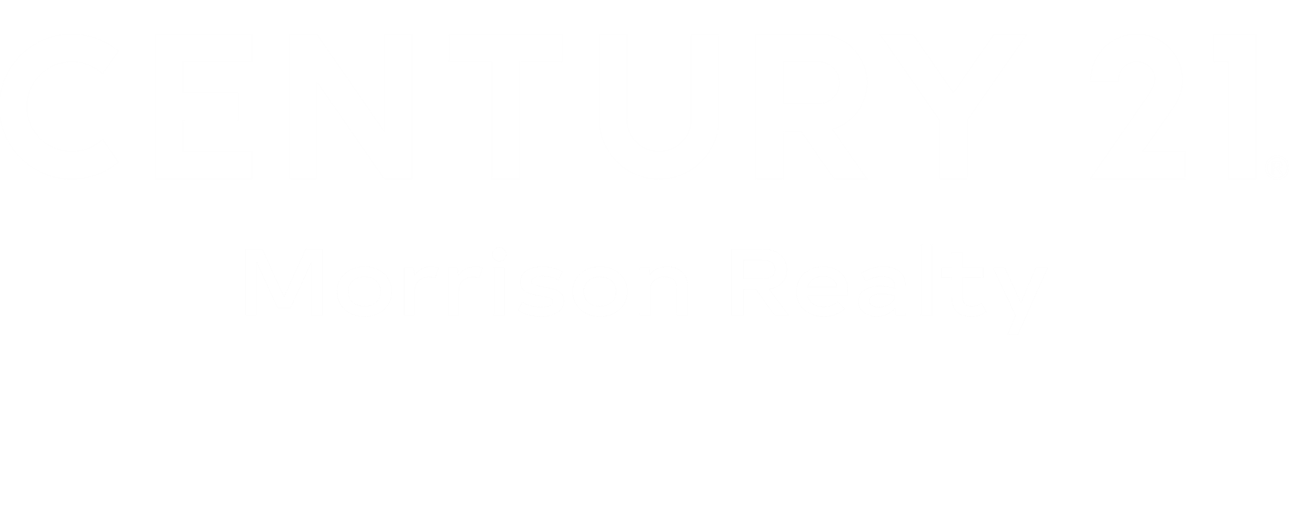


2033 Saint Benedict Drive Bismarck, ND 58501
-
OPENSun, Sep 291:00 pm - 2:30 pm
Description
4016009
$27(2023)
8,450 SQFT
Single-Family Home
1959
Ranch
Burleigh County
Listed By
GREAT NORTH MLS
Last checked Sep 27 2024 at 9:14 PM GMT+0000
- Full Bathroom: 1
- 3/4 Bathroom: 1
- Window Treatments
- Smoke Detector(s)
- Main Floor Bedroom
- Washer
- Refrigerator
- Range
- Microwave Hood
- Dryer
- Dishwasher
- Rectangular Lot
- Fireplace: Family Room
- Fireplace: Basement
- Natural Gas
- Forced Air
- Central Air
- Full
- Finished
- Vinyl
- Tile
- Carpet
- Roof: Shingle
- Utilities: Water Connected, Trash Pickup - Public, Sewer Connected, Natural Gas Connected, Electricity Connected
- Sewer: Public Sewer
- Elementary School: Grimsrud
- Middle School: Horizon
- High School: Century High
- Single Driveway
- Attached
- 2,080 sqft
Estimated Monthly Mortgage Payment
*Based on Fixed Interest Rate withe a 30 year term, principal and interest only




