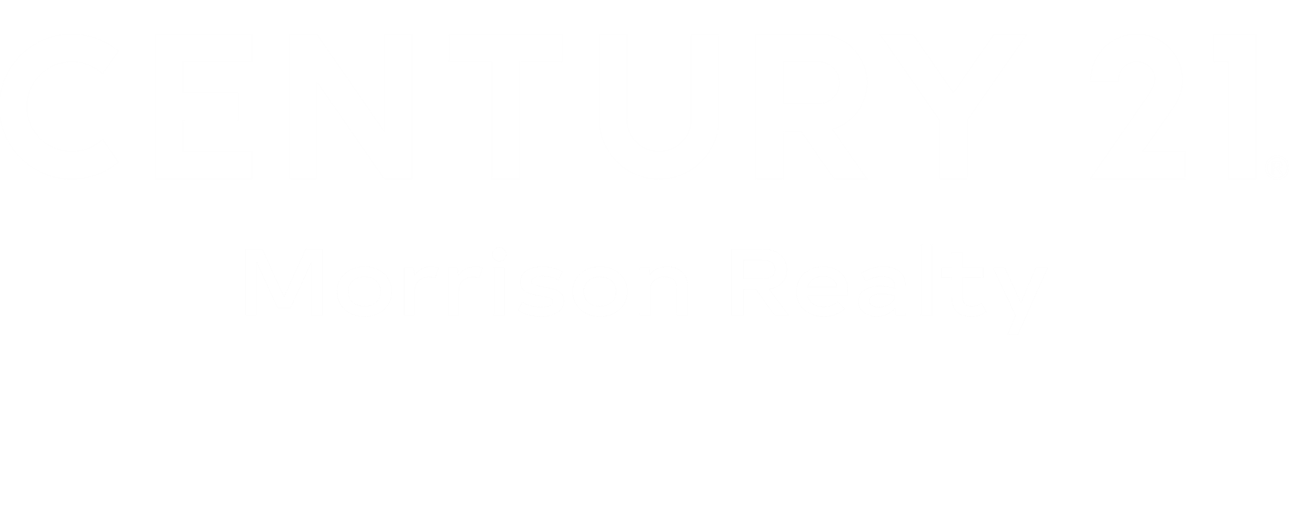


Listing Courtesy of: GREAT NORTH MLS / Bianco Realty, Inc.
2506 La Corte Place Bismarck, ND 58503
Active (3 Days)
$429,900
MLS #:
4015985
4015985
Taxes
$4,183
$4,183
Lot Size
9,920 SQFT
9,920 SQFT
Type
Single-Family Home
Single-Family Home
Year Built
2009
2009
Style
Split Level, Split Entry
Split Level, Split Entry
County
Burleigh County
Burleigh County
Listed By
Dale Vandervorst, Bianco Realty, Inc.
Source
GREAT NORTH MLS
Last checked Sep 27 2024 at 10:27 PM GMT+0000
GREAT NORTH MLS
Last checked Sep 27 2024 at 10:27 PM GMT+0000
Bathroom Details
- Full Bathrooms: 2
- Half Bathroom: 1
Interior Features
- Window Treatments
- Walk-In Closet(s)
- Smoke Detector(s)
- Primary Bath
Kitchen
- Refrigerator
- Microwave Hood
- Exhaust Fan
- Electric Range
- Disposal
- Dishwasher
Lot Information
- Sprinklers In Rear
- Rectangular Lot
Heating and Cooling
- Natural Gas
- Forced Air
- Central Air
- Ceiling Fan(s)
Basement Information
- Full
- Finished
- Egress Windows
- Daylight
- Concrete
Flooring
- Ceramic Tile
- Carpet
Exterior Features
- Roof: Shingle
- Roof: Asphalt
Utility Information
- Utilities: Trash Pickup - Private, Phone Connected, Natural Gas Connected, Electricity Connected, Cable Connected
- Sewer: Public Sewer
Parking
- Triple+ Driveway
- Garage Door Opener
Stories
- Multi/Split
Living Area
- 2,564 sqft
Location
Estimated Monthly Mortgage Payment
*Based on Fixed Interest Rate withe a 30 year term, principal and interest only
Listing price
Down payment
%
Interest rate
%Mortgage calculator estimates are provided by C21 Morrison Realty and are intended for information use only. Your payments may be higher or lower and all loans are subject to credit approval.
Disclaimer: Copyright 2024 Great North MLS. All rights reserved. This information is deemed reliable, but not guaranteed. The information being provided is for consumers’ personal, non-commercial use and may not be used for any purpose other than to identify prospective properties consumers may be interested in purchasing. Data last updated 9/27/24 15:27





Description