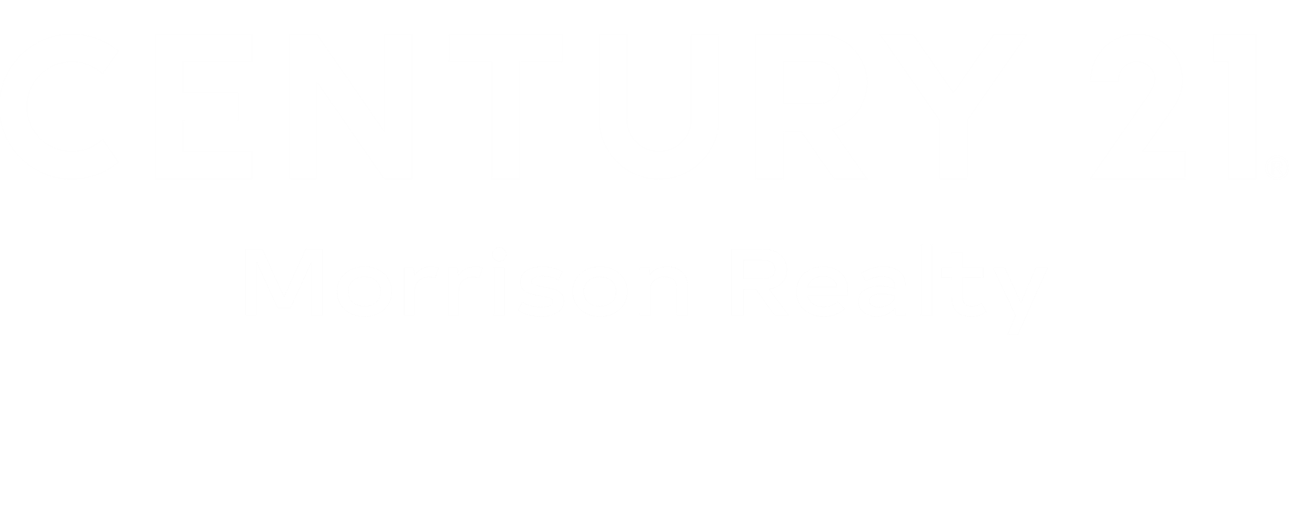


Listing Courtesy of: GREAT NORTH MLS / eXp Realty
302 Buckingham Place Bismarck, ND 58504
Active
$75,000
MLS #:
4019567
4019567
Taxes
$171(2024)
$171(2024)
Lot Size
1,437 SQFT
1,437 SQFT
Type
Mfghome
Mfghome
Year Built
1977
1977
Style
Ranch
Ranch
County
Burleigh County
Burleigh County
Community
Tatley Meadows
Tatley Meadows
Listed By
Paige Danner, eXp Realty
Source
GREAT NORTH MLS
Last checked May 20 2025 at 11:57 PM GMT+0000
GREAT NORTH MLS
Last checked May 20 2025 at 11:57 PM GMT+0000
Bathroom Details
- Full Bathrooms: 2
Interior Features
- Main Floor Bedroom
- Main Floor Laundry
Kitchen
- Dishwasher
- Electric Range
- Microwave
- Refrigerator
Subdivision
- Tatley Meadows
Lot Information
- Cul-De-Sac
- Pie Shaped Lot
Property Features
- Foundation: Pillar/Post/Pier
Heating and Cooling
- Forced Air
- Natural Gas
- Central Air
Homeowners Association Information
- Dues: $725/Monthly
Flooring
- Carpet
- Vinyl
Exterior Features
- Roof: Shingle
Utility Information
- Utilities: Electricity Connected, Natural Gas Connected, Sewer Connected, Water Connected
- Sewer: Public Sewer
Parking
- No Garage
Stories
- One
Living Area
- 1,528 sqft
Location
Estimated Monthly Mortgage Payment
*Based on Fixed Interest Rate withe a 30 year term, principal and interest only
Listing price
Down payment
%
Interest rate
%Mortgage calculator estimates are provided by C21 Morrison Realty and are intended for information use only. Your payments may be higher or lower and all loans are subject to credit approval.
Disclaimer: Copyright 2025 Great North MLS. All rights reserved. This information is deemed reliable, but not guaranteed. The information being provided is for consumers’ personal, non-commercial use and may not be used for any purpose other than to identify prospective properties consumers may be interested in purchasing. Data last updated 5/20/25 16:57





Description