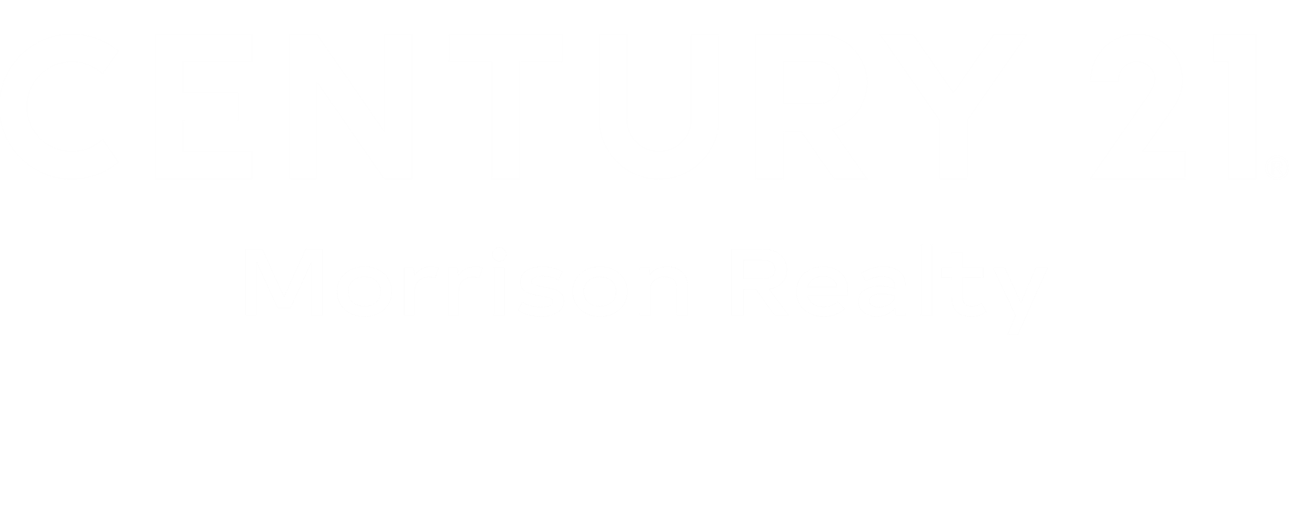


Listing Courtesy of: GREAT NORTH MLS / Trademark Realty - Contact: 701-223-3030
5323 Mica Drive Bismarck, ND 58503
Active (4 Days)
$850,000
MLS #:
4015965
4015965
Taxes
$3,417(2023)
$3,417(2023)
Lot Size
0.27 acres
0.27 acres
Type
Single-Family Home
Single-Family Home
Year Built
2024
2024
Style
Walk-Out, Ranch
Walk-Out, Ranch
Views
View
View
County
Burleigh County
Burleigh County
Community
Boulder Ridge 6th Addition
Boulder Ridge 6th Addition
Listed By
Kirsten Thomson, Trademark Realty, Contact: 701-223-3030
Source
GREAT NORTH MLS
Last checked Sep 27 2024 at 10:27 PM GMT+0000
GREAT NORTH MLS
Last checked Sep 27 2024 at 10:27 PM GMT+0000
Bathroom Details
- Full Bathrooms: 3
Interior Features
- Wet Bar
- Walk-In Closet(s)
- Smoke Detector(s)
- Primary Bath
- Pantry
- Main Floor Laundry
- Main Floor Bedroom
- Ceiling Fan(s)
Kitchen
- Refrigerator
- Range Hood
- Microwave
- Gas Range
- Disposal
- Dishwasher
Subdivision
- Boulder Ridge 6th Addition
Lot Information
- View
- Lot - Owned
Property Features
- Fireplace: Living Room
- Fireplace: Gas
- Fireplace: Electric
- Fireplace: Basement
Heating and Cooling
- Forced Air
- Dual
- Central Air
Basement Information
- Walk-Out Access
- Finished
- Daylight
Homeowners Association Information
- Dues: $100/Annually
Flooring
- Vinyl
- Tile
- Carpet
Exterior Features
- Roof: Shingle
Utility Information
- Sewer: Public Sewer
School Information
- Elementary School: Liberty
- Middle School: Horizon
- High School: Century High
Parking
- Water
- Triple+ Driveway
- Insulated
- Inside Entrance
- Heated Garage
- Garage Faces Front
- Floor Drain
- Attached
Stories
- Two
Living Area
- 3,580 sqft
Additional Information: Trademark Realty | 701-223-3030
Location
Estimated Monthly Mortgage Payment
*Based on Fixed Interest Rate withe a 30 year term, principal and interest only
Listing price
Down payment
%
Interest rate
%Mortgage calculator estimates are provided by C21 Morrison Realty and are intended for information use only. Your payments may be higher or lower and all loans are subject to credit approval.
Disclaimer: Copyright 2024 Great North MLS. All rights reserved. This information is deemed reliable, but not guaranteed. The information being provided is for consumers’ personal, non-commercial use and may not be used for any purpose other than to identify prospective properties consumers may be interested in purchasing. Data last updated 9/27/24 15:27





Description