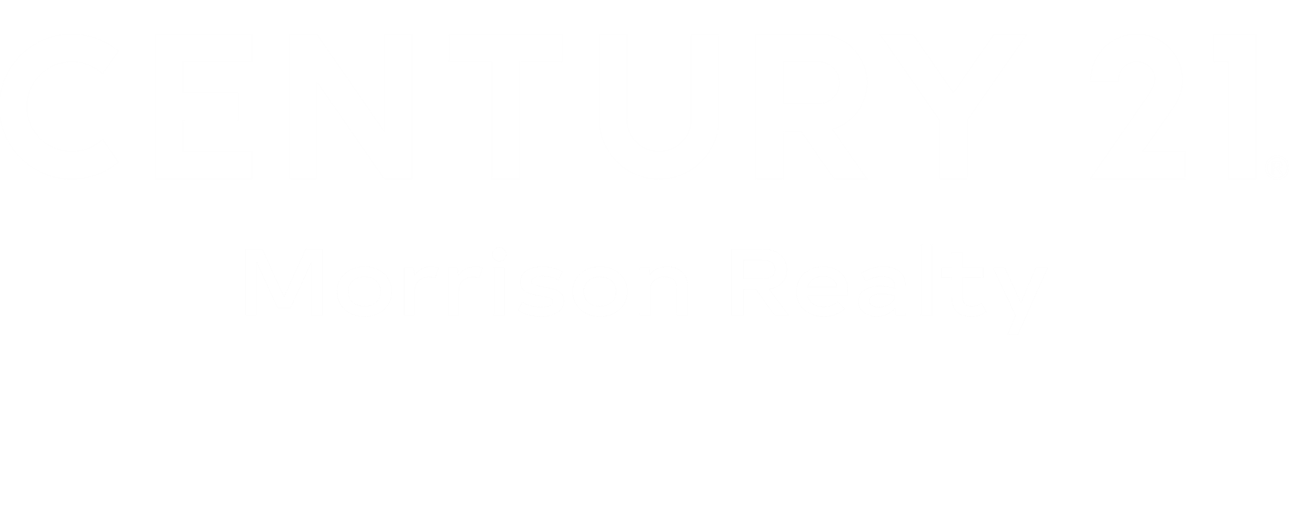


Listing Courtesy of: GREAT NORTH MLS / Bianco Realty, Inc.
6519 Deerewood Lane Bismarck, ND 58503
Contingent (3 Days)
$449,900
MLS #:
4015979
4015979
Taxes
$2,958(2023)
$2,958(2023)
Lot Size
1.49 acres
1.49 acres
Type
Single-Family Home
Single-Family Home
Year Built
2005
2005
Style
Patio Home/Slab on Grade
Patio Home/Slab on Grade
County
Burleigh County
Burleigh County
Community
Burnt Creek Estates
Burnt Creek Estates
Listed By
Darcy D Fettig, Bianco Realty, Inc.
Source
GREAT NORTH MLS
Last checked Sep 27 2024 at 10:27 PM GMT+0000
GREAT NORTH MLS
Last checked Sep 27 2024 at 10:27 PM GMT+0000
Bathroom Details
- Full Bathrooms: 2
- Half Bathroom: 1
Interior Features
- Window Treatments
- Whirlpool Tub
- Vaulted Ceiling(s)
- Primary Bath
- Pantry
- Main Floor Laundry
- Main Floor Bedroom
Kitchen
- Washer
- Range
- Microwave Hood
- Dryer
- Disposal
- Dishwasher
Subdivision
- Burnt Creek Estates
Lot Information
- Lot - Owned
- Level
Property Features
- Fireplace: Living Room
Heating and Cooling
- Forced Air
- Central Air
Flooring
- Vinyl
- Tile
- Carpet
Exterior Features
- Roof: Shingle
Utility Information
- Sewer: Private Sewer
Parking
- Water
- Heated Garage
- Floor Drain
- Additional Parking
Stories
- One
Living Area
- 1,960 sqft
Location
Estimated Monthly Mortgage Payment
*Based on Fixed Interest Rate withe a 30 year term, principal and interest only
Listing price
Down payment
%
Interest rate
%Mortgage calculator estimates are provided by C21 Morrison Realty and are intended for information use only. Your payments may be higher or lower and all loans are subject to credit approval.
Disclaimer: Copyright 2024 Great North MLS. All rights reserved. This information is deemed reliable, but not guaranteed. The information being provided is for consumers’ personal, non-commercial use and may not be used for any purpose other than to identify prospective properties consumers may be interested in purchasing. Data last updated 9/27/24 15:27






Description